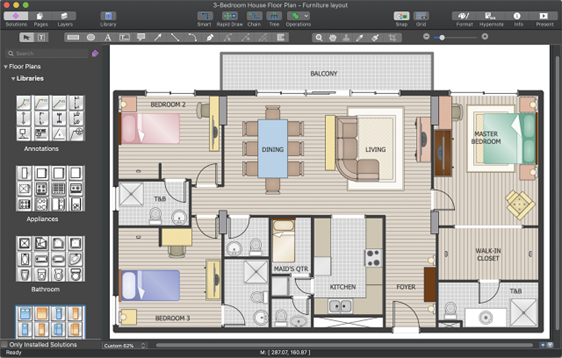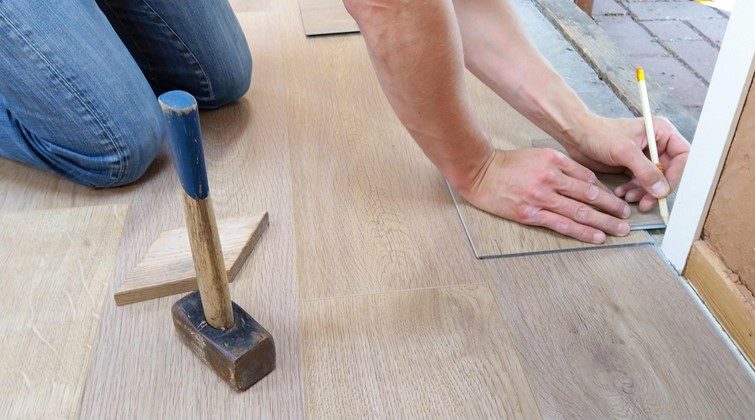Designing a home floor plan is one of the most exciting aspects of building a new home. It is the foundation upon which the rest of the house is built, and it determines the functionality, flow, and aesthetic appeal of the space.
A well-designed floor plan can make a building feel spacious, and comfortable, while a poorly designed one can make it feel cramped and impractical. As an expert architect, I have years of experience designing custom home floor plans, and in this guide, I’ll walk you through the process of designing a floor plan for your dream home.
Types of Floor Plans
Before we dive into the design process, it’s important to understand the different types of floor plans. The three most common types of floor plans are:
Open floor plan: An open floor plan is a layout that combines two or more living spaces into one large, open area. This type of floor plan is popular for modern homes and can make a home feel spacious and airy.
Traditional floor plan: A traditional floor plan separates each room into its own defined space. This type of floor plan is more suited for classic, traditional-style homes.
Split-level floor plan: A split-level floor plan features different levels of the home connected by short flights of stairs. This type of floor plan is ideal for homes with sloping lots.
How to Draw a Floor Plan
You would have chosen what type of floor plan you’re trying to create before trying to design one. Now that we have the different types of floor plans covered, let’s get into the nitty-gritty of how to draw one:
Step 1: Determine the Purpose of Each Room
The first step in designing a floor plan is to determine the purpose of each room. Will it be a living room, dining room, bedroom, or home office? Once you’ve determined the purpose of each room, you can start to think about the layout.
Step 2: Measure the Space
Next, measure the space where you’ll be designing the floor plan. Use a measuring tape to determine the length and width of each room, as well as the height of the ceilings. Be sure to take note of any unique features or obstacles, such as a fireplace or large windows. If you’re designing a floor plan for a building that doesn’t exist, you’ll need to be aware of the square feet of the entire space to be sure you have enough room.
Step 3: Sketch the Floor Plan
Now it’s time to sketch the floor plan. Use graph paper to create a scale drawing of each room, and draw in the furniture you plan to use. This will give you a better idea of how each room will look and feel once it’s complete.
Step 4: Mark Features with the Correct Symbols
Use the correct markings and symbols to ensure that architects and designers can easily understand and follow along with your design. Common shorthands or images, such as darker, thicker lines for exterior walls and double lines for windows, can make all the difference. To help you visualize your layout, you should note the location of fixtures like couches, bookshelves, and HVAC units.
Step 5: Incorporate Natural Light
Another important consideration when designing a floor plan is natural light. The direction that your windows face will have a big impact on the amount of light that enters the space, as well as the way that colors and designs will look throughout the day. Use a compass directional symbol to instruct your layout and ensure that you’re taking full advantage of available natural light.
Step 6: Include Elevations
Finally, don’t forget to include elevations as part of your overall design. An elevation offers a closer look at the front or side view of a room, allowing you to see where you can position appliances and built-ins.
Expert Tips on Designing the Perfect Home Floor Plan
Selecting and designing the perfect floor plan for your home can be daunting, especially if you’re doing it for the first time. These 2 tips will help you make the right decisions:
Determine your needs for your new home
This means thinking about how many bedrooms and bathrooms you’ll need, what type of living space you want (e.g., open concept or traditional), and any special features or amenities you’d like to include (such as a home office, gym, or outdoor living area).
You would also want to carefully consider the flooring, as your choice can have a major impact on the layout of your furniture and the overall flow of the room. The flooring will also affect the overall style and design of the space. For example, hardwood flooring may give a room a more classic and traditional feel, while tile or concrete flooring may create a more modern and industrial look
Consider traffic flow and functionality
Think about how you’ll move through the space. For example, you may want to position the kitchen and dining area in a way that makes it easy to move between the two when entertaining, or place the laundry room near the bedrooms to make it more convenient to do laundry.
Consider how the layout will affect the overall functionality and comfort of the room. You would want to position the home office in a quiet area of the house to minimize distractions, or have the living room near the balcony for a spacious and airy feel.




