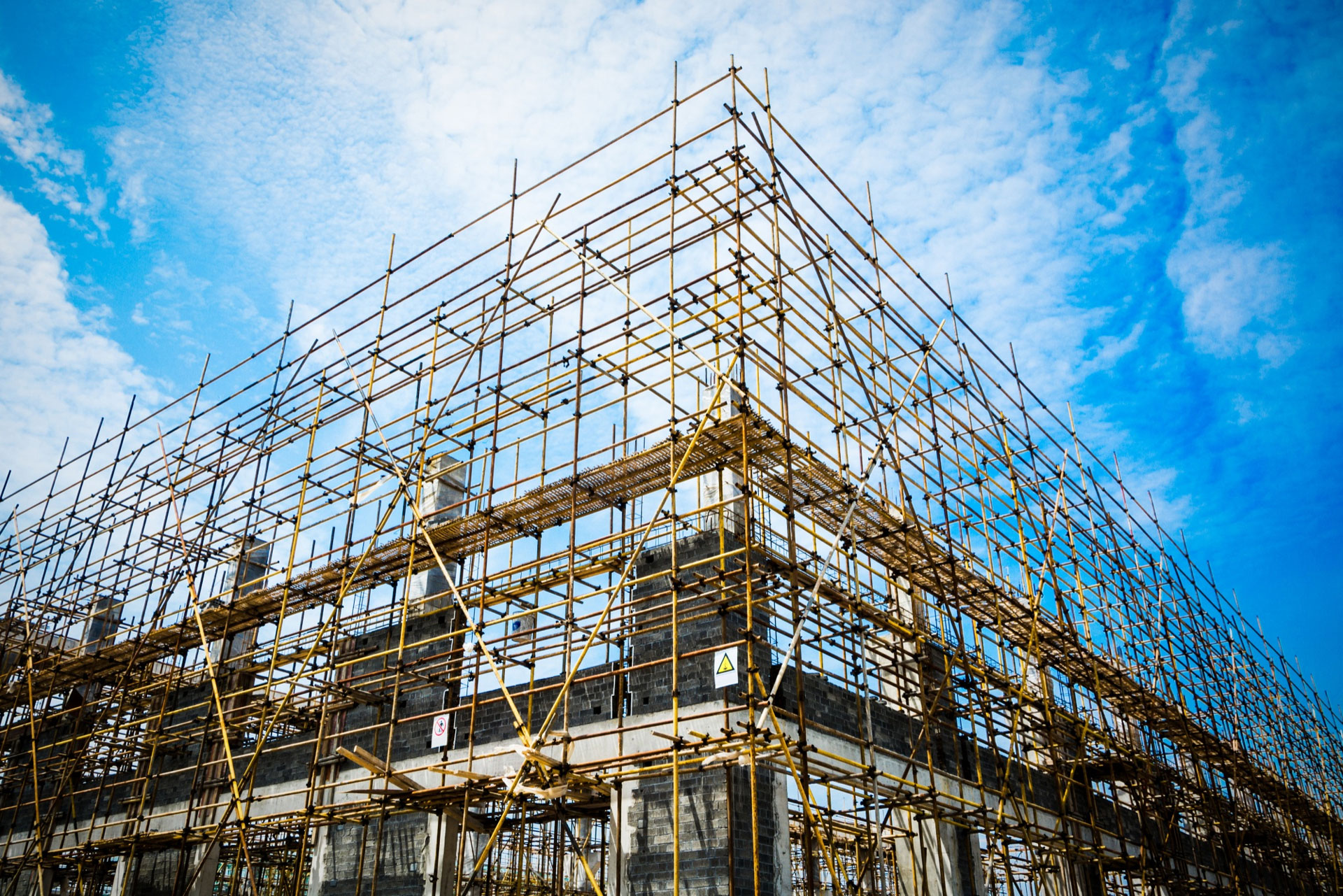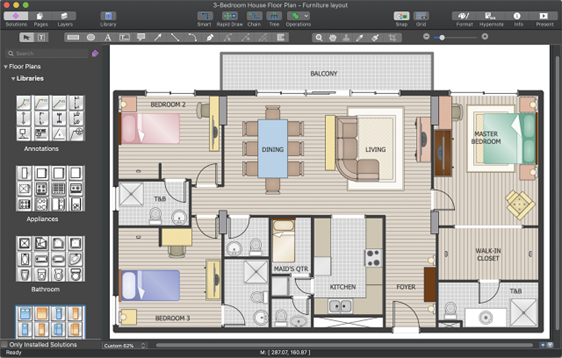In an elaborate mixture of old and new world architecture, Milwaukee’s famous buildings & Structure give the Brew City one of the most dynamic cityscapes in the nation. My roots in the roofing industry have led me to deeply appreciate complex architectural ideas and styles. For someone with such an enthusiasm for classic and contemporary styles, Milwaukee is second-to-none for an architectural pilgrimage.
Hundreds of millions of dollars have been poured into preserving and maintaining Milwaukee’s rich repertoire of historical buildings. Hundreds of millions more have been spent in investing in iconic modern architectural spectacles. Many of the historical structures pay homage to the city’s historically rich immigrant populations and industrial legacy. Contemporary buildings give a nod to the city’s whimsical charm and avant-garde style.
Here are some of the most iconic architectural feats in the city of Milwaukee, ranging from church buildings to museums.
Allen-Bradley Clock Tower
With its claim-to-fame as the largest four-sided clock tower in the Western Hemisphere, the Allen-Bradley Clock Tower is a staple in Milwaukee’s portfolio of structural architecture. Completed in 1962, the building serves as an office building for Rockwell Automation.
The building was designed by architect Fitzhugh Scott and is located on South 2nd Street where its four 40-foot octagon-shaped clockfaces sit 280 feet up. The tower is affectionately known by locals as “The Polish Moon,” a nod to the clock glowing at night over Milwaukee’s historically Polish south district. The clock faces are notoriously distinguishable miles offshore on Lake Michigan.
Basilica of St. Josaphat
On the corner of Lincoln Avenue and 6th Street sits an icon of Polish Cathedral-style of church architecture. Inspired by St. Peter’s Basilica in Rome, the original plans for the building were drafted by Erhard Brielmaier, and the construction was completed in 1897.
Designated by Pope Pius XI as a place of pilgrimage in 1929 and a landmark on the National Register of Historical Places, more than 50,000 people visit the St. Josaphat each year. The building has undergone recent emergency preservation work. In 2016, scaffolding, and construction fences could be seen stationed at the site to repair damaged sandstone.
Villa Terrace Decorative Arts Museum
This 1920s Italian renaissance house built on the banks of Lake Michigan has served as the Villa Terrace Decorative Arts Museum since the mid-1960s. The home features courtyards, statues, fountains, water stairs, mosaics, fishponds, and elaborate gardens. It was originally constructed and designed by architect David Adler on behalf of the Lloyd Smith family, the president of A.O. Smith Corporation at the time. It has become a popular and high-demand wedding venue for its intricate landscaping features and views over Lake Michigan.
Milwaukee Art Museum
Established in 1888, the Milwaukee Art Museum building has developed into one of the most iconic structural designs for the city. Brilliant architectural additions have been added to the building over the last 100 years, including the museum’s 20,000 square-foot War Memorial Center in 1957, the brutalist-style Kahler Center in 1975, and the famed 142,050-square-foot Quadracci Pavilion, or “the Calatrava,” in 2001. The Calatrava features a 217-foot retractable brise soleil that fans out over the structure like a set of wings.
As recently as 2015 the museum has continued to grow, with a $34-million expansion being completed to add the Shields Building as a part of the museum structure. The museum is now home to more than 25,000 exhibits.
Milwaukee Public Library
Situated along W. Wisconsin Avenue, the Milwaukee Central Library building opened for operation in 1898 and was purposed to house both the city’s young public library system and growing museum association. The museum would later relocate to its current location on West Wells Street.
The Wisconsin Ferry and Clas architectural firm built the U-shaped limestone central library building according to the neo-renaissance style, mixing together a conglomeration of Italian and French design features. The building was dedicated as a Milwaukee Landmark in the late 1960s and has undergone several projects to expand the facility. In 1957, four floors were added below the library in addition to two floors above ground and brand-new roofing.
Mackie Building
Former known as Milwaukee’s Chamber of Commerce building, the Victorian-styled Mackie Building sits on East Michigan Street in the southern half of the Cream City. Built in 1879, this five-story, 55,000 square-foot historic Italianate building is composed of high ceilings, leaf ornaments, elaborate pillars, and painted wall pieces. A year after the building was placed on the National Register of Historical Places in 2010, the building was purchased by a commercial real estate developer.
Milwaukee City Hall
Located on Wells Street, the Flemish Renaissance Revival-style Milwaukee City Hall has been a mainstay in the city’s architectural landscape for more than a century. The municipal building finished in 1895 was designed by architect Henry C. Koch, pulling from German inspiration due to the area’s historically rich German immigrant population. The 100,000 square-foot building rises a total of eight stories, with its south-facing bell tower adding another eight stories and peaking at a total of 393 feet at its top copper-plated spire.
The tower’s single bell, named after Milwaukee’s first mayor, Soloman Juneau, weighs 22,500 pounds and first chimed on New Year’s Eve 1896. The building was placed on the National Register of Historical Places in 1973 and the National Historic Landmark registry in 2005.
A fire in 1929 destroyed the portions of the top of the city hall and required it to be rebuilt and roofing redone. The entire building underwent a $60 million restoration from 2006 to 2008 by Janesville, Wisconsin-based general contractor firm J. P. Cullen & Sons. The work replaced broken pieces of terra cotta; however, the new material broke again in 2011, sparking another three years of renovation work from 2011 to 2014. This work resulted in large scaffolding, calling to rent a dumpster, and heavy equipment being present at the building for a total of five years.
Milwaukee’s famous buildings and structures provide an exhaustive cross-section of its legacy. On each street and avenue, the city inundates visitors with architectural masterpieces, old and new. Over the past century, public-private partnerships have led to the investment of hundreds of millions of dollars in renovations to maintain Milwaukee’s history and to push the envelope on what is possible in structural engineering. This cityscape gives an unforgettable cultural impression for visitors and residents alike.




